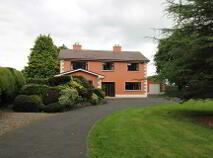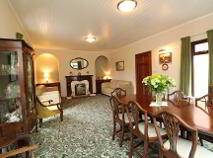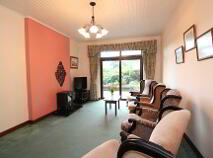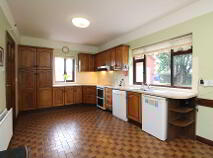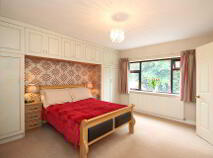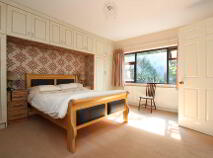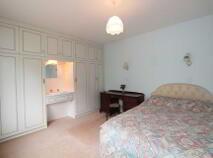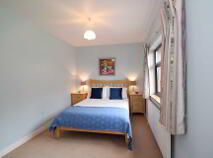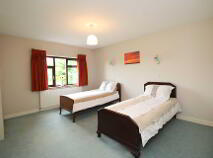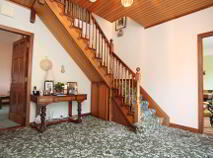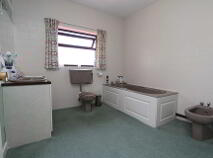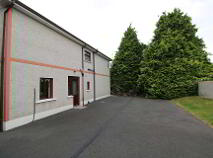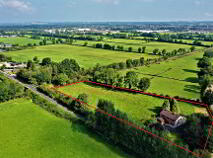Cookie Policy: This site uses cookies to store information on your computer. Read more
Sold
Back to Search results
Glenlee, Ballintoher, Nenagh, County Tipperary , E45 RY76
At a glance...
- Countryside location just a five minute drive from Nenagh town centre & M7 at J26
- Phone watch alarm
- O.F.C.H., mains water and septic tank on boundary
- Double glazed windows and doors
- Garage measuring 5.3m x 3.83m / Fuel shed measuring 3.83m x 2.66m.
- Planning permission for retension of garage currently being applied for.
- House Built 1982
- Drains to septic tank redone recently
- Hign speed fiber broadband connecting 90mb+
Read More
Description
This charming four bedroom detached house is located in a fabulous tranquil and private setting with all the benefits of country living yet only a five minute drive from Nenagh town centre and all amenities. This property is presented in turnkey condition and ready for immediate occupancy by one lucky purchaser.
The generous accommodation consists of a bright and airy entrance hallway with a carpeted floor and stairs to the first floor. The formal dining room/lounge is to your left and features a carpeted floor , open fireplace and large window to the front of the property allowing for maximum light into this room. The kitchen/dining area is fully fitted with a tiled floor, solid fuel stove, electric cooker and dishwasher. This connects you with the utility room which has a tiled floor, separate sink and is plumbed for washing machine and dryer. This house has the benefit of a second living room with a carpeted floor, solid fuel stove and sliding patio doors leading you to the raised beds and garden. The ground floor also has a guest W.C.
Upstairs the property boasts four double bedrooms, all carpeted with build in wardrobes. The main bedroom has an en-suite bathroom. There is a large family bathroom on the first floor which has a carpeted floor, tiled bath area, bath, W.C. and W.H.B.
Externally, there is tarmac driveway, fabulously maintained mature gardens to the front and rear, detached garage measuring 5.3m x 3.83m and a fuel shed measuring 3.83m x 2.66m.
This well maintained and cared for family home offers spacious well appointed accommodation and is a must see for prospective purchasers. The gross internal area of the house is 197.54m2 (2,126 sq. ft) and is complemented by a B2 energy rating.
The house sits on a large landscaped site with a paddock adjoining the house which would be ideal for a pony or some organic gardening. The total land area is 0.94 ha or 2.32 acres.
Viewing highly recommended. Video tour available on request
Entrance hallway - 3.63m (11'11") x 3.54m (11'7")
Carpeted and stairs to the first floor
Formal Dining room - 7.63m (25'0") x 4.39m (14'5")
Carpeted and open fireplace
Living room - 5.44m (17'10") x 3.64m (11'11")
Carpeted and solid fuel stove
Kitchen/Dining room - 7.62m (25'0") x 3.69m (12'1")
Tiled floor, solid fuel stove, fitted units, electric cooker, dishwasher
Utility room - 3.91m (12'10") x 3.05m (10'0")
Tiled floor and plumbed for washing machine and dryer
W.C. - 1.49m (4'11") x 1.18m (3'10")
Tiled floor and shower area, mains shower,fan heater, W.C. and W.H.B.
Bedroom 1 - 4.39m (14'5") x 4.05m (13'3")
Carpeted floor and fitted wardrobes
Bedroom 2 - 4.29m (14'1") x 3.46m (11'4")
Carpeted floor, fitted wardrobes, vanity unit and W.H.B.
Bedroom 3 - 4.35m (14'3") x 2.06m (6'9")
Carpeted floor and fitted wardrobes
Bedroom 4 - 4.56m (15'0") x 3.08m (10'1")
Carpeted floor and fitted wardrobes
En-suite - 3.16m (10'4") x 0.93m (3'1")
Carpeted floor, mains shower, W.C. and W.H.B.
Bathroom - 2.74m (9'0") x 2.66m (8'9")
Carpeted floor, Tiled bath area, bath, fan heater, W.C. and W.H.B.
Directions
From Nenagh town centre proceed out the Limerick road (R445). At the Stereame roundabout take the second exit. Take the next left (L5138) . Drive for 1.2km and the property is on your left hand side. Eircode: E45 RY76
Notice
Please note we have not tested any apparatus, fixtures, fittings, or services. Interested parties must undertake their own investigation into the working order of these items. All measurements are approximate and photographs provided for guidance only.
The generous accommodation consists of a bright and airy entrance hallway with a carpeted floor and stairs to the first floor. The formal dining room/lounge is to your left and features a carpeted floor , open fireplace and large window to the front of the property allowing for maximum light into this room. The kitchen/dining area is fully fitted with a tiled floor, solid fuel stove, electric cooker and dishwasher. This connects you with the utility room which has a tiled floor, separate sink and is plumbed for washing machine and dryer. This house has the benefit of a second living room with a carpeted floor, solid fuel stove and sliding patio doors leading you to the raised beds and garden. The ground floor also has a guest W.C.
Upstairs the property boasts four double bedrooms, all carpeted with build in wardrobes. The main bedroom has an en-suite bathroom. There is a large family bathroom on the first floor which has a carpeted floor, tiled bath area, bath, W.C. and W.H.B.
Externally, there is tarmac driveway, fabulously maintained mature gardens to the front and rear, detached garage measuring 5.3m x 3.83m and a fuel shed measuring 3.83m x 2.66m.
This well maintained and cared for family home offers spacious well appointed accommodation and is a must see for prospective purchasers. The gross internal area of the house is 197.54m2 (2,126 sq. ft) and is complemented by a B2 energy rating.
The house sits on a large landscaped site with a paddock adjoining the house which would be ideal for a pony or some organic gardening. The total land area is 0.94 ha or 2.32 acres.
Viewing highly recommended. Video tour available on request
Entrance hallway - 3.63m (11'11") x 3.54m (11'7")
Carpeted and stairs to the first floor
Formal Dining room - 7.63m (25'0") x 4.39m (14'5")
Carpeted and open fireplace
Living room - 5.44m (17'10") x 3.64m (11'11")
Carpeted and solid fuel stove
Kitchen/Dining room - 7.62m (25'0") x 3.69m (12'1")
Tiled floor, solid fuel stove, fitted units, electric cooker, dishwasher
Utility room - 3.91m (12'10") x 3.05m (10'0")
Tiled floor and plumbed for washing machine and dryer
W.C. - 1.49m (4'11") x 1.18m (3'10")
Tiled floor and shower area, mains shower,fan heater, W.C. and W.H.B.
Bedroom 1 - 4.39m (14'5") x 4.05m (13'3")
Carpeted floor and fitted wardrobes
Bedroom 2 - 4.29m (14'1") x 3.46m (11'4")
Carpeted floor, fitted wardrobes, vanity unit and W.H.B.
Bedroom 3 - 4.35m (14'3") x 2.06m (6'9")
Carpeted floor and fitted wardrobes
Bedroom 4 - 4.56m (15'0") x 3.08m (10'1")
Carpeted floor and fitted wardrobes
En-suite - 3.16m (10'4") x 0.93m (3'1")
Carpeted floor, mains shower, W.C. and W.H.B.
Bathroom - 2.74m (9'0") x 2.66m (8'9")
Carpeted floor, Tiled bath area, bath, fan heater, W.C. and W.H.B.
Directions
From Nenagh town centre proceed out the Limerick road (R445). At the Stereame roundabout take the second exit. Take the next left (L5138) . Drive for 1.2km and the property is on your left hand side. Eircode: E45 RY76
Notice
Please note we have not tested any apparatus, fixtures, fittings, or services. Interested parties must undertake their own investigation into the working order of these items. All measurements are approximate and photographs provided for guidance only.
BER details
BER Rating:
BER No.: 104460639
Energy Performance Indicator: Not provided
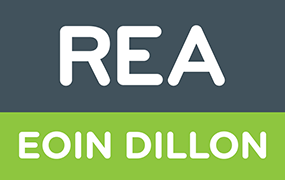
PSRA Licence No: 001790
Get in touch
Use the form below to get in touch with REA Eoin Dillon (Nenagh) or call them on (067) 33468
