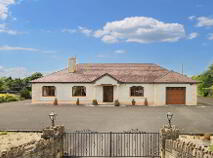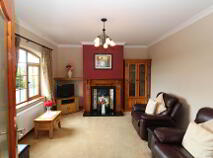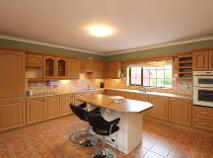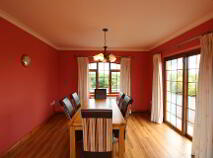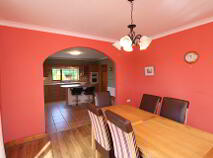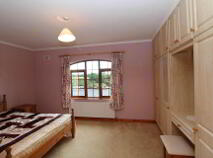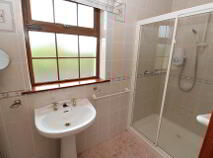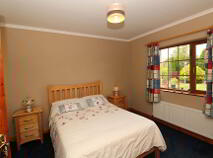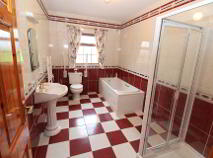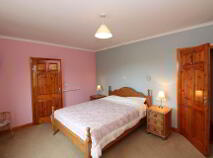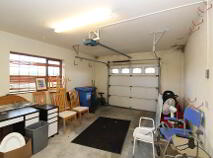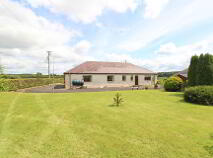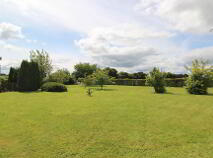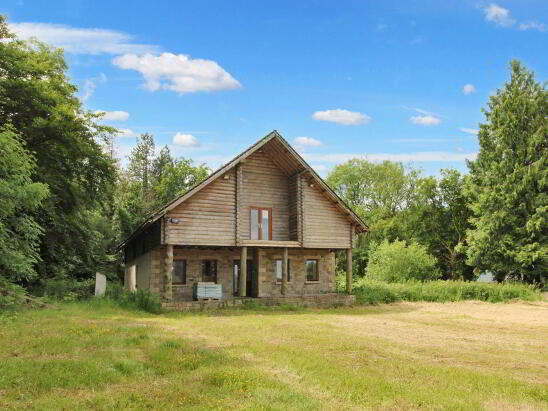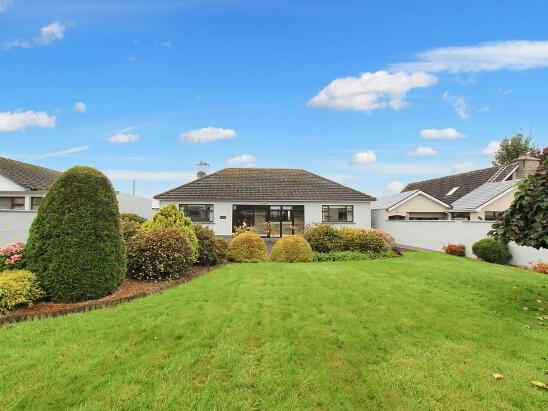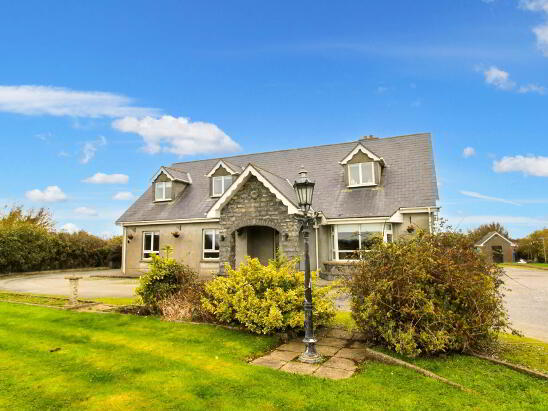Cookie Policy: This site uses cookies to store information on your computer. Read more
Sale Agreed
Back to Search results
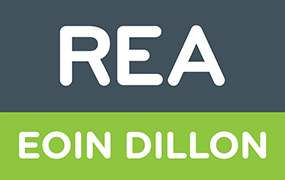
Cloghkeating Borrisokane, County Tipperary , E45 DK12
At a glance...
- Well proportioned three bedroom bungalow ready for immediate occupancy
- Property situated 5km from Cloughjordan & 5km from Borrisokane town centre and all amenities
- O.F.C.H., mains water and septic tank
- Alarm at the property
- Large 0.57 acre site with fabulously maintained front and rear gardens
Read More
Description
For Sale by Private Treaty this well proportioned and spacious living accommodation is situated in a most convenient location just 5km to Borrisokane and 5km to Cloughjordan town centre. This distinctive family home perfectly flows and is presented for sale in turn-key condition throughout.
On entering the property you are welcomed into an entrance hallway with carpeted flooring. The living room is to your left and features carpeted flooring, open fireplace and decorative coving. The kitchen is to the rear of the property and has tiled flooring, extensive range of wall and base fitted units, tiled splashback, double oven and hob and kitchen island. The dining area has laminate timber flooring, coving and sliding doors to the side of the property providing an abundance of natural light. Off the kitchen is the utility room with access door to the rear garden. The family bathroom is fully tiled with bath, shower, W.C. and W.H.B. There are three double bedrooms in this property featuring carpeted flooring; two of which have built-in warbrobes. The main bedroom has a fully tiled en-suite bathroom with shower, W.C. and W.H.B. This residence has the added advantage of an attached garage measuring 5.9m x 4.23m.
Externally this property sits on a generous 0.57 acre site with stone entrance walls, tarmac driveway and well maintained front and rear gardens with mature shrubbery. This property has the benefit of a timber shed to the rear of the residence.
This residence has been meticuously maintained and tastefully decorated throughout, ensuring it is in impeccable walk-in condition. Privacy, convenience and tranquility are seamlessly combined in this beautiful home. Viewing is highly recommended.
Entrance hallway - 3.09m (10'2") x 1.81m (5'11")
Carpeted flooring
Living room - 4.48m (14'8") x 3.63m (11'11")
Carpeted flooring, decorative coving and open fireplace
Kitchen - 4.83m (15'10") x 4.46m (14'8")
Tiled flooring, full range of fitted units, tiled splashback, island and double oven and hob
Dining area - 3.65m (12'0") x 3.63m (11'11")
Laminate timber flooring, decorative coving and sliding doors to the side of the property
Utility room - 2.75m (9'0") x 2.41m (7'11")
Plumbed for washing machine & access door to the rear garden
Bathroom - 3.64m (11'11") x 2.28m (7'6")
Fully tiled, bath, shower, W.C. and W.H.B.
Bedroom 1 - 4.81m (15'9") x 3.63m (11'11")
Carpeted flooring and built-in wardrobes
Bedroom 2 - 3.69m (12'1") x 3.64m (11'11")
Carpeted flooring
Bedroom 3 - 4.89m (16'1") x 3.67m (12'0")
Carpeted flooring and built in wardrobes
En-suite bathroom - 3.66m (12'0") x 1.17m (3'10")
Fully tiled, shower, W.C. and W.H.B.
Directions
From Nenagh town centre head up Summerhill. After Abbey Furniture turn right onto Bulfin road. Continue for 11.8km and turn left. Drive for 1.3km & property will be on your left hand side identified by our For Sale sign. Eircode: E45 DK12
Notice
Please note we have not tested any apparatus, fixtures, fittings, or services. Interested parties must undertake their own investigation into the working order of these items. All measurements are approximate and photographs provided for guidance only.
On entering the property you are welcomed into an entrance hallway with carpeted flooring. The living room is to your left and features carpeted flooring, open fireplace and decorative coving. The kitchen is to the rear of the property and has tiled flooring, extensive range of wall and base fitted units, tiled splashback, double oven and hob and kitchen island. The dining area has laminate timber flooring, coving and sliding doors to the side of the property providing an abundance of natural light. Off the kitchen is the utility room with access door to the rear garden. The family bathroom is fully tiled with bath, shower, W.C. and W.H.B. There are three double bedrooms in this property featuring carpeted flooring; two of which have built-in warbrobes. The main bedroom has a fully tiled en-suite bathroom with shower, W.C. and W.H.B. This residence has the added advantage of an attached garage measuring 5.9m x 4.23m.
Externally this property sits on a generous 0.57 acre site with stone entrance walls, tarmac driveway and well maintained front and rear gardens with mature shrubbery. This property has the benefit of a timber shed to the rear of the residence.
This residence has been meticuously maintained and tastefully decorated throughout, ensuring it is in impeccable walk-in condition. Privacy, convenience and tranquility are seamlessly combined in this beautiful home. Viewing is highly recommended.
Entrance hallway - 3.09m (10'2") x 1.81m (5'11")
Carpeted flooring
Living room - 4.48m (14'8") x 3.63m (11'11")
Carpeted flooring, decorative coving and open fireplace
Kitchen - 4.83m (15'10") x 4.46m (14'8")
Tiled flooring, full range of fitted units, tiled splashback, island and double oven and hob
Dining area - 3.65m (12'0") x 3.63m (11'11")
Laminate timber flooring, decorative coving and sliding doors to the side of the property
Utility room - 2.75m (9'0") x 2.41m (7'11")
Plumbed for washing machine & access door to the rear garden
Bathroom - 3.64m (11'11") x 2.28m (7'6")
Fully tiled, bath, shower, W.C. and W.H.B.
Bedroom 1 - 4.81m (15'9") x 3.63m (11'11")
Carpeted flooring and built-in wardrobes
Bedroom 2 - 3.69m (12'1") x 3.64m (11'11")
Carpeted flooring
Bedroom 3 - 4.89m (16'1") x 3.67m (12'0")
Carpeted flooring and built in wardrobes
En-suite bathroom - 3.66m (12'0") x 1.17m (3'10")
Fully tiled, shower, W.C. and W.H.B.
Directions
From Nenagh town centre head up Summerhill. After Abbey Furniture turn right onto Bulfin road. Continue for 11.8km and turn left. Drive for 1.3km & property will be on your left hand side identified by our For Sale sign. Eircode: E45 DK12
Notice
Please note we have not tested any apparatus, fixtures, fittings, or services. Interested parties must undertake their own investigation into the working order of these items. All measurements are approximate and photographs provided for guidance only.
BER details
BER Rating:
BER No.: 117601732
Energy Performance Indicator: Not provided
You might also like…

PSRA Licence No: 001790
Get in touch
Use the form below to get in touch with REA Eoin Dillon (Nenagh) or call them on (067) 33468
