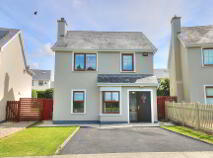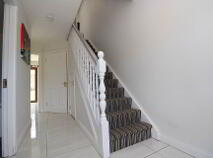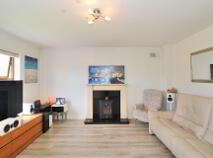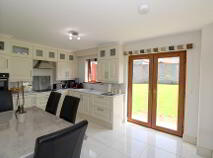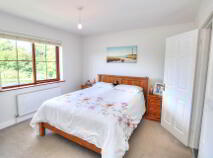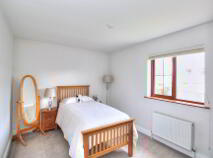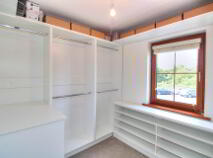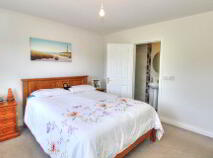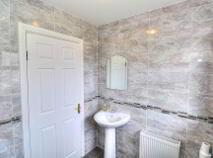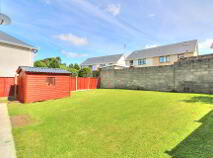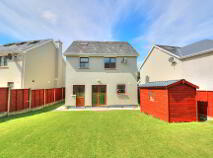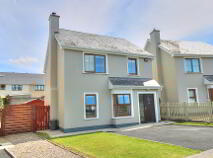Cookie Policy: This site uses cookies to store information on your computer. Read more
Sold
Back to Search results
98 Rosehill Newport, County Tipperary , V94 NR7F
At a glance...
- Charming 3 bedroom detached property situated in a quiet cul de sac in Newport Town
- Gas fired central heating, mains water and sewerage
- Boasting a B3 energy rating
- Finished to a high standard throughout
- High speed fibre internet
Read More
Description
REA Eoin Dillon is delighted to present to the market No. 98 Rosehill, a charming 3-bedroom detached property situated in a serene cul-de-sac with picturesque views of the surrounding nature. Conveniently located within walking distance to all local amenities, including schools, shops, and a creche situated less than 100 meters from the property, No. 98 Rosehill is ideal for families.
This property is finished to a high standard and exudes a lovely modern feel. Upon entering, you are greeted by a bright and airy entrance hallway with elegant tiled flooring, a carpeted staircase leading to the first floor, and practical under stairs storage along with a ground floor WC. To the left is a spacious living room featuring laminate wood flooring and an inviting insert stove with a polished stone surround. The rear of the property hosts a delightful kitchen/dining room, boasting tiled flooring, fully fitted kitchen units with ceiling-high wall units, an electric oven and hob, and French doors that flood the room with natural light. Just off the kitchen is the utility room with tiled flooring, fitted units, plumbing for a washing machine, and rear access.
On the first floor, there are three bedrooms, all with carpet flooring. The primary bedroom benefits from an en-suite which is fully tiled and equipped with an electric shower. The third bedroom is currently being used as a walk-in wardrobe but can easily be converted into a single bedroom if needed. The family bathroom is also fully tiled and features a bath, WC, and WHB. The landing upstairs is fully carpeted, offers access to a hotpress/airing cupboard, and benefits from a large skylight that brightens up the whole area.
Externally, the property is fully detached with pedestrian access to the rear on both sides. The tarmac driveway provides parking spaces for two cars, with additional communal spaces available when needed. The private cul-de-sac overlooks trees and nature, enhancing the property`s tranquil setting. The back garden includes a wooden shed for added storage.The property has gas central heating and is serviced by mains water and sewerage, boasting a fantastic B3 energy rating.
Viewing is highly recommended.
Entrance Hall - 4.87m (16'0") x 1.86m (6'1")
Tiled flooring, carpet stairs, understair storage, WC
Living Room - 4.36m (14'4") x 4.24m (13'11")
Laminate wood flooring and insert solid fuel stove
WC - 2.04m (6'8") x 1.49m (4'11")
Tiled flooring, WHB & WC
Kitchen/ Dining Room - 4.69m (15'5") x 2.96m (9'9")
Tiled flooring, ceiling high wall units and base units, electric oven and hob, double sink, french doors to rear
Utility - 1.78m (5'10") x 1.48m (4'10")
Tiled flooring, plumbed for washing machine, fitted units, access to rear
Landing - 3.04m (10'0") x 2.09m (6'10")
Carpet flooring, skylight, and hotpress
Bedroom 1 - 3.55m (11'8") x 3.44m (11'3")
Carpet flooring and en-suite
En-Suite - 3.01m (9'11") x 0.85m (2'9")
Fully tiled, WC, WHB and electric shower
Bedroom 2 - 2.56m (8'5") x 2.42m (7'11")
Carpet flooring
Bedroom 3 - 2.56m (8'5") x 2.42m (7'11")
Carpet flooring
Bathroom - 2.05m (6'9") x 1.76m (5'9")
Fully tiled, bath, WC and WHB
Directions
Rosehill Estate is situated across from the Community Centre in Newport. Upon entering the estate take the first left and the property will be on the right hand side, recognised by our sign. Eircode V94 NR7F
what3words /// saints.criticisms.crusty
Notice
Please note we have not tested any apparatus, fixtures, fittings, or services. Interested parties must undertake their own investigation into the working order of these items. All measurements are approximate and photographs provided for guidance only.
This property is finished to a high standard and exudes a lovely modern feel. Upon entering, you are greeted by a bright and airy entrance hallway with elegant tiled flooring, a carpeted staircase leading to the first floor, and practical under stairs storage along with a ground floor WC. To the left is a spacious living room featuring laminate wood flooring and an inviting insert stove with a polished stone surround. The rear of the property hosts a delightful kitchen/dining room, boasting tiled flooring, fully fitted kitchen units with ceiling-high wall units, an electric oven and hob, and French doors that flood the room with natural light. Just off the kitchen is the utility room with tiled flooring, fitted units, plumbing for a washing machine, and rear access.
On the first floor, there are three bedrooms, all with carpet flooring. The primary bedroom benefits from an en-suite which is fully tiled and equipped with an electric shower. The third bedroom is currently being used as a walk-in wardrobe but can easily be converted into a single bedroom if needed. The family bathroom is also fully tiled and features a bath, WC, and WHB. The landing upstairs is fully carpeted, offers access to a hotpress/airing cupboard, and benefits from a large skylight that brightens up the whole area.
Externally, the property is fully detached with pedestrian access to the rear on both sides. The tarmac driveway provides parking spaces for two cars, with additional communal spaces available when needed. The private cul-de-sac overlooks trees and nature, enhancing the property`s tranquil setting. The back garden includes a wooden shed for added storage.The property has gas central heating and is serviced by mains water and sewerage, boasting a fantastic B3 energy rating.
Viewing is highly recommended.
Entrance Hall - 4.87m (16'0") x 1.86m (6'1")
Tiled flooring, carpet stairs, understair storage, WC
Living Room - 4.36m (14'4") x 4.24m (13'11")
Laminate wood flooring and insert solid fuel stove
WC - 2.04m (6'8") x 1.49m (4'11")
Tiled flooring, WHB & WC
Kitchen/ Dining Room - 4.69m (15'5") x 2.96m (9'9")
Tiled flooring, ceiling high wall units and base units, electric oven and hob, double sink, french doors to rear
Utility - 1.78m (5'10") x 1.48m (4'10")
Tiled flooring, plumbed for washing machine, fitted units, access to rear
Landing - 3.04m (10'0") x 2.09m (6'10")
Carpet flooring, skylight, and hotpress
Bedroom 1 - 3.55m (11'8") x 3.44m (11'3")
Carpet flooring and en-suite
En-Suite - 3.01m (9'11") x 0.85m (2'9")
Fully tiled, WC, WHB and electric shower
Bedroom 2 - 2.56m (8'5") x 2.42m (7'11")
Carpet flooring
Bedroom 3 - 2.56m (8'5") x 2.42m (7'11")
Carpet flooring
Bathroom - 2.05m (6'9") x 1.76m (5'9")
Fully tiled, bath, WC and WHB
Directions
Rosehill Estate is situated across from the Community Centre in Newport. Upon entering the estate take the first left and the property will be on the right hand side, recognised by our sign. Eircode V94 NR7F
what3words /// saints.criticisms.crusty
Notice
Please note we have not tested any apparatus, fixtures, fittings, or services. Interested parties must undertake their own investigation into the working order of these items. All measurements are approximate and photographs provided for guidance only.
BER details
BER Rating:
BER No.: 107841470
Energy Performance Indicator: Not provided
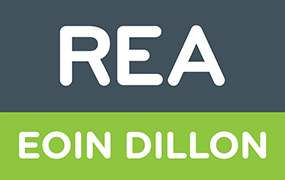
PSRA Licence No: 001790
Get in touch
Use the form below to get in touch with REA Eoin Dillon (Nenagh) or call them on (067) 33468
