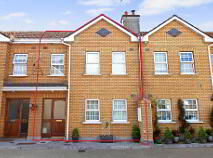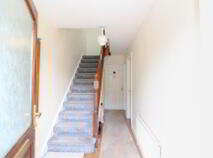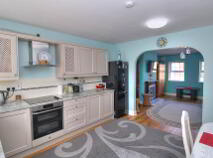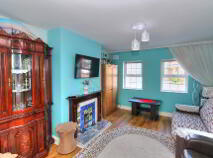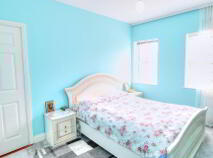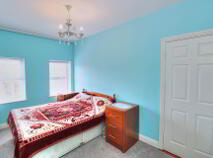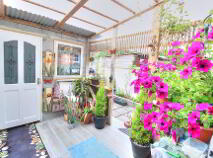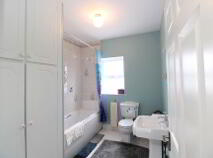Cookie Policy: This site uses cookies to store information on your computer. Read more
Sold
Back to Search results
7 Silvermews Nenagh, County Tipperary , E45 VW86
At a glance...
- Situated within a few minutes walk to Nenagh town centre and all amenities
- O.F.C.H., mains water & sewerage
- Low maintenance yard to the rear
- Downstairs W.C.
- Potential home or investment opportunity
Read More
Description
REA Eoin Dillon is proud to present to the market a superb opportunity to acquire a charming three-bedroom mid-terrace two-storey property situated in the heart of Nenagh town centre.
This residence is ideal for first-time buyers or as a investment opportunity.
Accommodation consists of an entrance hallway with laminated timber flooring and carpeted stairs leading to the first floor. The sitting room is a lovely, bright space with two front aspect windows, an open fire and laminate timber flooring. An arch way leads into the fully fitted kitchen/dining room. The utility room has a built-in press, a rear access door, and is plumbed for a washing machine and dishwasher. There is also a W.C. conveniently located on the ground floor. Upstairs, the first-floor landing leads to three bedrooms and a family bathroom.
The Silvermews estate has been well finished by the developers and incorporates attractive brick detailing and paved areas. The property boasts a low maintenance rear exterior and is not overlooked, providing additional privacy.
This well-maintained property in the desirable Silvermews estate represents an ideal starter home or investment property. Viewing recommended.
Entrance hallway - 4.81m (15'9") x 1.77m (5'10")
Laminated wood flooring
Living room - 4.15m (13'7") x 3.35m (11'0")
Laminated wood flooring open fireplace.
Kitchen/Dining room - 4m (13'1") x 3.53m (11'7")
Laminated wood flooring integrated oven and hob
Utility room - 2.18m (7'2") x 1.77m (5'10")
Laminated wood flooring plumbed for washing machine and dishwasher
Guest W.C. - 1.65m (5'5") x 0.66m (2'2")
Tiled flooring
Bedroom 1 - 3.99m (13'1") x 2.99m (9'10")
Carpet flooring
Bedroom 2 - 4.17m (13'8") x 2.99m (9'10")
Carpet flooring fitted wardrobe
Bedroom 3 - 2.45m (8'0") x 2.33m (7'8")
Carpet flooring
Bathroom - 2.74m (9'0") x 2.33m (7'8")
Tiled flooring W.C and W.H.B bath & electric shower
Directions
The Silvermews Estate is located on Upper Silver Street Nenagh, opposite the old Mulqueens Store. Once you enter the estate Number 7 will be straight ahead, recognised by our `For Sale` sign. Eircode: E45 VW86
Notice
Please note we have not tested any apparatus, fixtures, fittings, or services. Interested parties must undertake their own investigation into the working order of these items. All measurements are approximate and photographs provided for guidance only.
This residence is ideal for first-time buyers or as a investment opportunity.
Accommodation consists of an entrance hallway with laminated timber flooring and carpeted stairs leading to the first floor. The sitting room is a lovely, bright space with two front aspect windows, an open fire and laminate timber flooring. An arch way leads into the fully fitted kitchen/dining room. The utility room has a built-in press, a rear access door, and is plumbed for a washing machine and dishwasher. There is also a W.C. conveniently located on the ground floor. Upstairs, the first-floor landing leads to three bedrooms and a family bathroom.
The Silvermews estate has been well finished by the developers and incorporates attractive brick detailing and paved areas. The property boasts a low maintenance rear exterior and is not overlooked, providing additional privacy.
This well-maintained property in the desirable Silvermews estate represents an ideal starter home or investment property. Viewing recommended.
Entrance hallway - 4.81m (15'9") x 1.77m (5'10")
Laminated wood flooring
Living room - 4.15m (13'7") x 3.35m (11'0")
Laminated wood flooring open fireplace.
Kitchen/Dining room - 4m (13'1") x 3.53m (11'7")
Laminated wood flooring integrated oven and hob
Utility room - 2.18m (7'2") x 1.77m (5'10")
Laminated wood flooring plumbed for washing machine and dishwasher
Guest W.C. - 1.65m (5'5") x 0.66m (2'2")
Tiled flooring
Bedroom 1 - 3.99m (13'1") x 2.99m (9'10")
Carpet flooring
Bedroom 2 - 4.17m (13'8") x 2.99m (9'10")
Carpet flooring fitted wardrobe
Bedroom 3 - 2.45m (8'0") x 2.33m (7'8")
Carpet flooring
Bathroom - 2.74m (9'0") x 2.33m (7'8")
Tiled flooring W.C and W.H.B bath & electric shower
Directions
The Silvermews Estate is located on Upper Silver Street Nenagh, opposite the old Mulqueens Store. Once you enter the estate Number 7 will be straight ahead, recognised by our `For Sale` sign. Eircode: E45 VW86
Notice
Please note we have not tested any apparatus, fixtures, fittings, or services. Interested parties must undertake their own investigation into the working order of these items. All measurements are approximate and photographs provided for guidance only.
BER details
BER Rating:
BER No.: 111209854
Energy Performance Indicator: Not provided
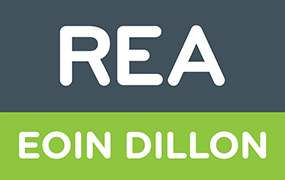
PSRA Licence No: 001790
Get in touch
Use the form below to get in touch with REA Eoin Dillon (Nenagh) or call them on (067) 33468
