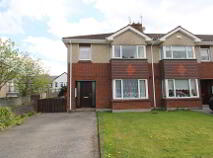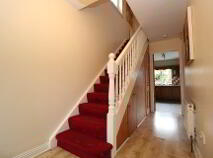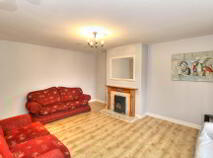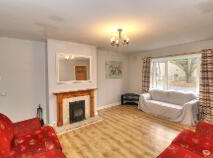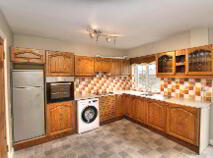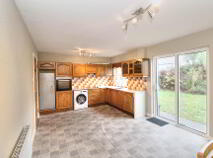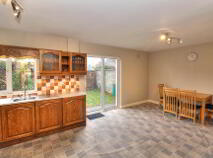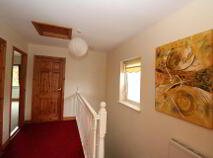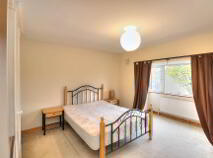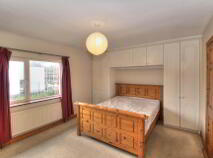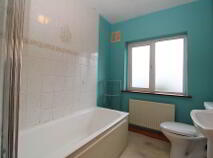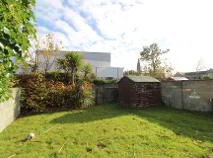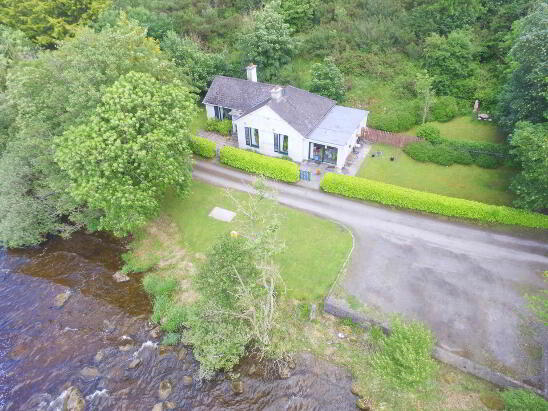Cookie Policy: This site uses cookies to store information on your computer. Read more
Sale Agreed
Back to Search results
4 Ormond Keep Nenagh, County Tipperary , E45 YH64
At a glance...
- Situated within walking distance of Nenagh town centre and all amenities
- O.F.C.H., mains water and sewerage
- Pedestrian access to the rear garden
- Property is ready for immediate occupation
- Ideal family home or investment property
- Fibre broadband available in the area
Read More
Description
A modern three bedroom semi-detached home overlooking a green area, in this sought after development close to the town centre and within walking distance of Nenagh town, schools and churches.
The accommodation comprises of an entrance hallway with laminate wood flooring and carpeted stairs leading to the first floor. To your right is the spacious living room which features laminate wood flooring, insert stove and bay window flooding this room with light. The kitchen/dining room is to the rear of the property and has lino floor covering, full range of eye and base level units, over the counter wall tiling, electric cooker and hob and sliding doors to the rear garden filling this room with light. There is also a guest W.C on the ground floor.
The first floor landing leads to three bedrooms all with carpeted flooring and two featuring build-in wardrobes. The main bedroom has an en-suite bathroom. There is also a family bathroom on the first floor with lino floor covering, bath, W.C. and W.H.B.
Externally there is low maintenance gardens to the front and rear, parking to the front of the property with pedestrian access to the rear garden which has a timber shed.
This property has been well maintained & represents an ideal family home or investment opportunity.
Viewing is highly recommended.
Entrance hallway - 4.51m (14'10") x 1.87m (6'2")
Laminate wood floor and carpeted stairs to the first floor
Living room - 5.08m (16'8") x 4.18m (13'9")
Laminate wood floor, bay window and insert stove with timber surround
Guest W.C. - 1.49m (4'11") x 0.78m (2'7")
W.C. and W.H.B.
Kitchen/Dining room - 6.16m (20'3") x 3.46m (11'4")
Lino flooring, fully fitted wall & base units, over the counter wall tiling, plumbed for washing machine, electric oven and hob and sliding door to the rear garden
Bathroom - 2.17m (7'1") x 1.86m (6'1")
Lino flooring, bath, W.C. and W.H.B.
Bedroom 1 - 4.2m (13'9") x 3.48m (11'5")
Carpeted flooring and build in wardrobes
En-suite bathroom - 2.47m (8'1") x 1.19m (3'11")
Lino flooring, electric shower, W.C. and W.H.B.
Bedroom 2 - 3.78m (12'5") x 3.58m (11'9")
Carpeted flooring and build in wardrobes
Bedroom 3 - 2.69m (8'10") x 2.49m (8'2")
Carpeted flooring
Directions
From the Nenagh Library take the turn into the Ormond Keep development and take the first turn right and the property will be on your right hand side identified by our For Sale sign. Eircode: E45 YH64
Notice
Please note we have not tested any apparatus, fixtures, fittings, or services. Interested parties must undertake their own investigation into the working order of these items. All measurements are approximate and photographs provided for guidance only.
The accommodation comprises of an entrance hallway with laminate wood flooring and carpeted stairs leading to the first floor. To your right is the spacious living room which features laminate wood flooring, insert stove and bay window flooding this room with light. The kitchen/dining room is to the rear of the property and has lino floor covering, full range of eye and base level units, over the counter wall tiling, electric cooker and hob and sliding doors to the rear garden filling this room with light. There is also a guest W.C on the ground floor.
The first floor landing leads to three bedrooms all with carpeted flooring and two featuring build-in wardrobes. The main bedroom has an en-suite bathroom. There is also a family bathroom on the first floor with lino floor covering, bath, W.C. and W.H.B.
Externally there is low maintenance gardens to the front and rear, parking to the front of the property with pedestrian access to the rear garden which has a timber shed.
This property has been well maintained & represents an ideal family home or investment opportunity.
Viewing is highly recommended.
Entrance hallway - 4.51m (14'10") x 1.87m (6'2")
Laminate wood floor and carpeted stairs to the first floor
Living room - 5.08m (16'8") x 4.18m (13'9")
Laminate wood floor, bay window and insert stove with timber surround
Guest W.C. - 1.49m (4'11") x 0.78m (2'7")
W.C. and W.H.B.
Kitchen/Dining room - 6.16m (20'3") x 3.46m (11'4")
Lino flooring, fully fitted wall & base units, over the counter wall tiling, plumbed for washing machine, electric oven and hob and sliding door to the rear garden
Bathroom - 2.17m (7'1") x 1.86m (6'1")
Lino flooring, bath, W.C. and W.H.B.
Bedroom 1 - 4.2m (13'9") x 3.48m (11'5")
Carpeted flooring and build in wardrobes
En-suite bathroom - 2.47m (8'1") x 1.19m (3'11")
Lino flooring, electric shower, W.C. and W.H.B.
Bedroom 2 - 3.78m (12'5") x 3.58m (11'9")
Carpeted flooring and build in wardrobes
Bedroom 3 - 2.69m (8'10") x 2.49m (8'2")
Carpeted flooring
Directions
From the Nenagh Library take the turn into the Ormond Keep development and take the first turn right and the property will be on your right hand side identified by our For Sale sign. Eircode: E45 YH64
Notice
Please note we have not tested any apparatus, fixtures, fittings, or services. Interested parties must undertake their own investigation into the working order of these items. All measurements are approximate and photographs provided for guidance only.
You might also like…
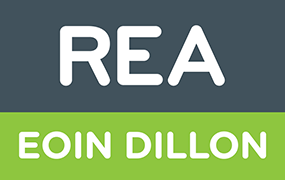
PSRA Licence No: 001790
Get in touch
Use the form below to get in touch with REA Eoin Dillon (Nenagh) or call them on (067) 33468
