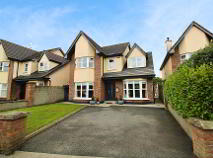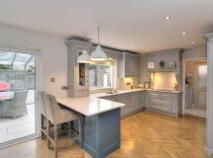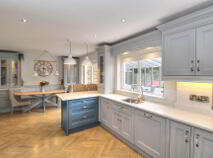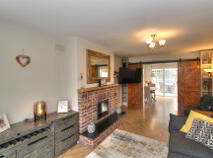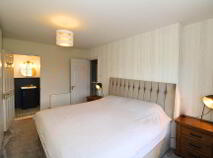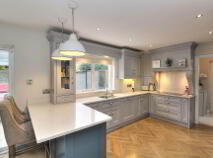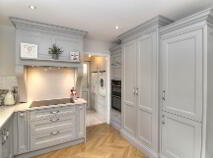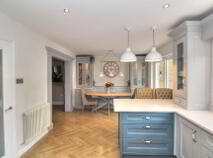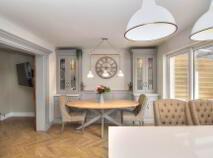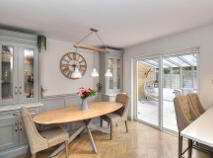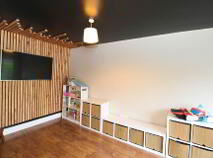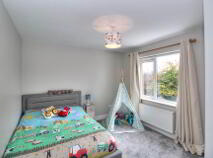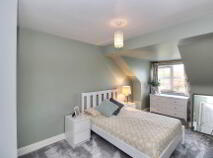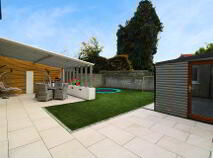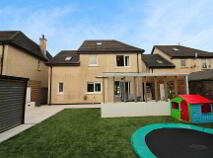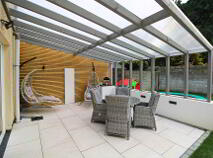Cookie Policy: This site uses cookies to store information on your computer. Read more
Sale Agreed
Back to Search results
29 Kilnasalla Nenagh, County Tipperary , E45 TF76
At a glance...
- Superb location just walking distance from Nenagh town centre.
- O.F.C.H., mains water and sewerage.
- Property is in immaculate condition ready for immediate occupation.
- High speed broadband available in the area.
- Landscaped garden with covered patio area and shed measuring 17 sq.m.
Read More
Description
REA Eoin Dillon is delighted to introduce No. 29 Kilnasalla, a detached four bedroom family home situated in this highly sought after residential estate. Presented in turnkey condition, this home has been meticulously decorated to a high standard.
Upon entering, you are welcomed by an inviting entrance hall featuring a timber flooring, with a tiled area at the front door and carpeted stairs leading to the first floor, complemented by modern glass balustrades. To your left, the spacious living room boasts wood flooring and a solid fuel insert stove with a brick surround, creating a cozy focal point. Double sliding barn-style doors open to the kitchen and dining area at the rear of the property, where you`ll find additional wood flooring, stylish bespoke in frame kitchen units, Quartz worktop, over the counter wall tiling, and an electric oven and hob. The dining area includes built in units and a fitted bench for the dining table, with sliding doors that lead to the private rear garden.
Adjacent to the kitchen is a fully tiled utility room, plumbed for a washing machine and dryer, with an access door to the rear garden. A guest W.C is off the utility room.This property also offers the flexibility of a downstairs playroom or second living room with a laminate wood floor, which could easily function as an additional bedroom if needed.
Upstairs, there are four carpeted bedrooms. The main bedroom includes an en-suite bathroom with an electric shower, and one of the additional bedrooms benefits from a storage room that could be converted into a walk in wardrobe. A family bathroom with a bath, electric shower, W.C., and W.H.B. completes the first floor.
Externally, the property includes a tarmac driveway with parking for two cars and pedestrian access to the rear. The beautifully landscaped, low maintenance garden features a covered patio area, ideal for outdoor entertaining as well as a garden shed measuring 6.47m x 2.6m.
With its spacious and well appointed layout, this property is a must see for prospective buyers. Early viewing is highly recommended.
Entrance Hall - 6.51m (21'4") x 1.89m (6'2")
Timber flooring, carpet stairs to first floor
Living Room - 5.38m (17'8") x 3.56m (11'8")
Timber flooring, insert stove with back boiler and a brick surround
Kitchen/ Dining Room - 6.95m (22'10") x 3.38m (11'1")
Timber flooring, fitted Inframe kitchen units, quartz worktop, electric oven and hob, tiled splash back, breakfast bar
Utility - 2.36m (7'9") x 1.46m (4'9")
Tiled flooring, fitted units, plumbed for washing machine and dryer
WC - 1.67m (5'6") x 0.87m (2'10")
Tiled flooring, WC and WHB
Playroom - 4.46m (14'8") x 2.67m (8'9")
Laminate wood flooring
Bedroom 1 - 4.44m (14'7") x 3.54m (11'7")
Carpet flooring and fitted sliderobes, en-suite
Ensuite - 2.69m (8'10") x 1.16m (3'10")
Half wall panelling, WC, WHB and shower
Bedroom 2 - 3.49m (11'5") x 3.11m (10'2")
Carpet flooring, fitted wardrobe
Family Bathroom - 1.96m (6'5") x 1.94m (6'4")
Fully tiled, WC, WHB, bath with shower overhead
Bedroom 3 - 4.45m (14'7") x 2.68m (8'10")
Carpet flooring, walk- in wardrobe
Bedroom 4 - 2.29m (7'6") x 2.12m (6'11")
Carpet flooring, built in wardrobe
Directions
From Nenagh town centre past the Post Office, take St. Conlons road. Take the turn to the right signpost for Ballycommon. The Kilnasalla Development is on the left hand side. Continue into the development and follow the road round to the left. Take the next right and the property will be on your left hand side, indicated by our for sale sign. Eircode: E45 TF76
Notice
Please note we have not tested any apparatus, fixtures, fittings, or services. Interested parties must undertake their own investigation into the working order of these items. All measurements are approximate and photographs provided for guidance only.
Upon entering, you are welcomed by an inviting entrance hall featuring a timber flooring, with a tiled area at the front door and carpeted stairs leading to the first floor, complemented by modern glass balustrades. To your left, the spacious living room boasts wood flooring and a solid fuel insert stove with a brick surround, creating a cozy focal point. Double sliding barn-style doors open to the kitchen and dining area at the rear of the property, where you`ll find additional wood flooring, stylish bespoke in frame kitchen units, Quartz worktop, over the counter wall tiling, and an electric oven and hob. The dining area includes built in units and a fitted bench for the dining table, with sliding doors that lead to the private rear garden.
Adjacent to the kitchen is a fully tiled utility room, plumbed for a washing machine and dryer, with an access door to the rear garden. A guest W.C is off the utility room.This property also offers the flexibility of a downstairs playroom or second living room with a laminate wood floor, which could easily function as an additional bedroom if needed.
Upstairs, there are four carpeted bedrooms. The main bedroom includes an en-suite bathroom with an electric shower, and one of the additional bedrooms benefits from a storage room that could be converted into a walk in wardrobe. A family bathroom with a bath, electric shower, W.C., and W.H.B. completes the first floor.
Externally, the property includes a tarmac driveway with parking for two cars and pedestrian access to the rear. The beautifully landscaped, low maintenance garden features a covered patio area, ideal for outdoor entertaining as well as a garden shed measuring 6.47m x 2.6m.
With its spacious and well appointed layout, this property is a must see for prospective buyers. Early viewing is highly recommended.
Entrance Hall - 6.51m (21'4") x 1.89m (6'2")
Timber flooring, carpet stairs to first floor
Living Room - 5.38m (17'8") x 3.56m (11'8")
Timber flooring, insert stove with back boiler and a brick surround
Kitchen/ Dining Room - 6.95m (22'10") x 3.38m (11'1")
Timber flooring, fitted Inframe kitchen units, quartz worktop, electric oven and hob, tiled splash back, breakfast bar
Utility - 2.36m (7'9") x 1.46m (4'9")
Tiled flooring, fitted units, plumbed for washing machine and dryer
WC - 1.67m (5'6") x 0.87m (2'10")
Tiled flooring, WC and WHB
Playroom - 4.46m (14'8") x 2.67m (8'9")
Laminate wood flooring
Bedroom 1 - 4.44m (14'7") x 3.54m (11'7")
Carpet flooring and fitted sliderobes, en-suite
Ensuite - 2.69m (8'10") x 1.16m (3'10")
Half wall panelling, WC, WHB and shower
Bedroom 2 - 3.49m (11'5") x 3.11m (10'2")
Carpet flooring, fitted wardrobe
Family Bathroom - 1.96m (6'5") x 1.94m (6'4")
Fully tiled, WC, WHB, bath with shower overhead
Bedroom 3 - 4.45m (14'7") x 2.68m (8'10")
Carpet flooring, walk- in wardrobe
Bedroom 4 - 2.29m (7'6") x 2.12m (6'11")
Carpet flooring, built in wardrobe
Directions
From Nenagh town centre past the Post Office, take St. Conlons road. Take the turn to the right signpost for Ballycommon. The Kilnasalla Development is on the left hand side. Continue into the development and follow the road round to the left. Take the next right and the property will be on your left hand side, indicated by our for sale sign. Eircode: E45 TF76
Notice
Please note we have not tested any apparatus, fixtures, fittings, or services. Interested parties must undertake their own investigation into the working order of these items. All measurements are approximate and photographs provided for guidance only.
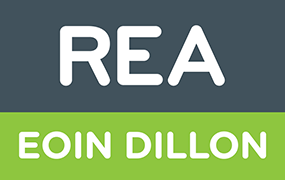
PSRA Licence No: 001790
Get in touch
Use the form below to get in touch with REA Eoin Dillon (Nenagh) or call them on (067) 33468
