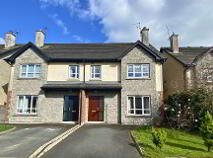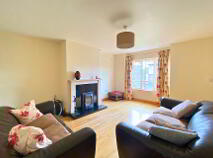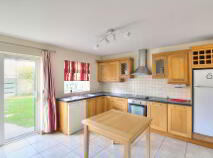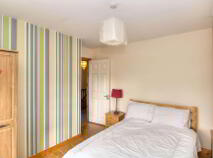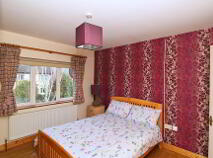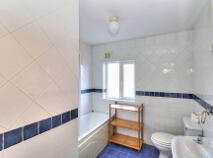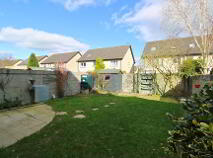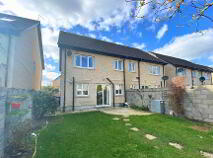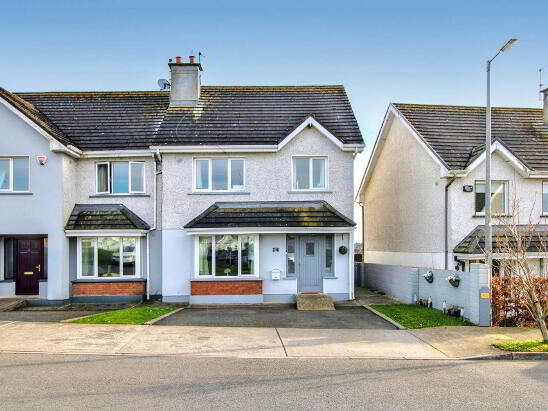Cookie Policy: This site uses cookies to store information on your computer. Read more
Sale Agreed
Back to Search results
22 The Willows, Millersbrook, Nenagh, County Tipperary , E45 HP28
At a glance...
- Situated within easy walking distance of Nenagh town centre and all amenities.
- Well maintained three bedroom property
- O.F.C.H, mains water and sewerage
- Ideal family home or for investment purposes
- Fibre broadband in the area
- Built in 2004
Read More
Description
REA Eoin Dillon are delighted to present this three-bedroom semi detached home to the market, located in a modern and sought after development close to Nenagh town centre and all amenities.
The accommodation includes an entrance hallway with tiled flooring and carpeted stairs leading to the first floor. To the left is a bright and spacious living room, featuring wood flooring, an insert solid fuel stove, and a large window that fills the space with natural light.
To the rear of the property is the kitchen/dining area, complete with tiled flooring, a full range of fitted wall and base units, tiled splashback, an electric oven and hob, and plumbing for a dishwasher. Floor to ceiling sliding doors open onto the rear patio, maximising natural light. A guest W.C. with tiled flooring and a W.H.B. completes the ground floor.
Upstairs, there are three bedrooms (master en-suite with fitted wardrobes), a main bathroom, a hot press, and an additional storage press. All bedrooms feature timber flooring. The main bathroom is fully tiled and includes a bath, W.C., and W.H.B.
Externally, the property benefits from off street parking and a lawned area to the front. A gated side entrance provides access to the rear garden and patio area.
This home is an ideal family residence or investment opportunity, and viewing is highly recommended.
Entrance Hallway - 5.76m (18'11") x 1.79m (5'10")
Tiled flooring & carpeted stairs to the first floor
Living Room - 4.64m (15'3") x 3.94m (12'11")
Timber flooring with insert cast iron solid fuel stove
Kitchen/dining - 4.15m (13'7") x 3.76m (12'4")
Tiled flooring, fully fitted kitchen units,tiled splashback, electric oven & hob , plumbed for dishwasher & sliding doors to the rear patio area
Utility room - 2.59m (8'6") x 1.57m (5'2")
Tiled flooring, additional fitted units & plumbed for washing machine
Guest W.C. - 1.93m (6'4") x 0.76m (2'6")
Tiled flooring, W.C. & W.H.B.
Bedroom 1 - 3.63m (11'11") x 3.59m (11'9")
Timber flooring and fitted wardrobes
En-suite bathroom - 2.71m (8'11") x 1.18m (3'10")
Fully tiled, electric shower, W.C. & W.H.B.
Bedroom 2 - 3.43m (11'3") x 2.94m (9'8")
Timber flooring
Bedroom 3 - 2.77m (9'1") x 2.3m (7'7")
Timber flooring
Bathroom - 2.45m (8'0") x 2.29m (7'6")
Fully tiled, bath, W.C. & W.H.B.
Directions
The Millers Brook development is situated on the Borrisokane Road. From Tesco head towards the Nenagh bypass on the R497. Take the first right turn just after the petrol station. In the Millersbrook estate continue onto The Willows & the property will be identified by our For Sale sign. Eircode: E45 HP28
Notice
Please note we have not tested any apparatus, fixtures, fittings, or services. Interested parties must undertake their own investigation into the working order of these items. All measurements are approximate and photographs provided for guidance only.
The accommodation includes an entrance hallway with tiled flooring and carpeted stairs leading to the first floor. To the left is a bright and spacious living room, featuring wood flooring, an insert solid fuel stove, and a large window that fills the space with natural light.
To the rear of the property is the kitchen/dining area, complete with tiled flooring, a full range of fitted wall and base units, tiled splashback, an electric oven and hob, and plumbing for a dishwasher. Floor to ceiling sliding doors open onto the rear patio, maximising natural light. A guest W.C. with tiled flooring and a W.H.B. completes the ground floor.
Upstairs, there are three bedrooms (master en-suite with fitted wardrobes), a main bathroom, a hot press, and an additional storage press. All bedrooms feature timber flooring. The main bathroom is fully tiled and includes a bath, W.C., and W.H.B.
Externally, the property benefits from off street parking and a lawned area to the front. A gated side entrance provides access to the rear garden and patio area.
This home is an ideal family residence or investment opportunity, and viewing is highly recommended.
Entrance Hallway - 5.76m (18'11") x 1.79m (5'10")
Tiled flooring & carpeted stairs to the first floor
Living Room - 4.64m (15'3") x 3.94m (12'11")
Timber flooring with insert cast iron solid fuel stove
Kitchen/dining - 4.15m (13'7") x 3.76m (12'4")
Tiled flooring, fully fitted kitchen units,tiled splashback, electric oven & hob , plumbed for dishwasher & sliding doors to the rear patio area
Utility room - 2.59m (8'6") x 1.57m (5'2")
Tiled flooring, additional fitted units & plumbed for washing machine
Guest W.C. - 1.93m (6'4") x 0.76m (2'6")
Tiled flooring, W.C. & W.H.B.
Bedroom 1 - 3.63m (11'11") x 3.59m (11'9")
Timber flooring and fitted wardrobes
En-suite bathroom - 2.71m (8'11") x 1.18m (3'10")
Fully tiled, electric shower, W.C. & W.H.B.
Bedroom 2 - 3.43m (11'3") x 2.94m (9'8")
Timber flooring
Bedroom 3 - 2.77m (9'1") x 2.3m (7'7")
Timber flooring
Bathroom - 2.45m (8'0") x 2.29m (7'6")
Fully tiled, bath, W.C. & W.H.B.
Directions
The Millers Brook development is situated on the Borrisokane Road. From Tesco head towards the Nenagh bypass on the R497. Take the first right turn just after the petrol station. In the Millersbrook estate continue onto The Willows & the property will be identified by our For Sale sign. Eircode: E45 HP28
Notice
Please note we have not tested any apparatus, fixtures, fittings, or services. Interested parties must undertake their own investigation into the working order of these items. All measurements are approximate and photographs provided for guidance only.
You might also like…
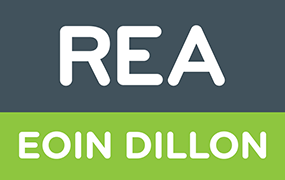
PSRA Licence No: 001790
Get in touch
Use the form below to get in touch with REA Eoin Dillon (Nenagh) or call them on (067) 33468
