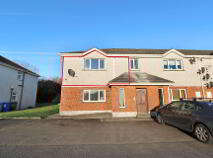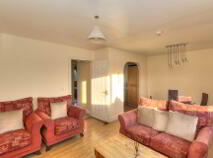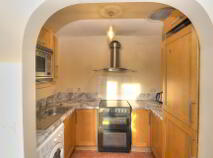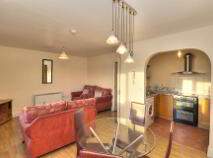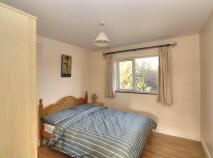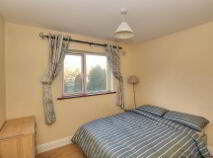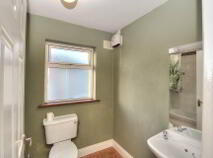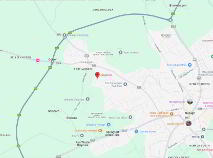Cookie Policy: This site uses cookies to store information on your computer. Read more
Sale Agreed
Back to Search results
104b Carrig Rua Nenagh, County Tipperary , E45 NY79
At a glance...
- Situated within walking distance of Nenagh town centre and all amenities.
- Electric storage heaters, mains water and sewerage
- High speed broadband available
- Ideal investment or first time buyer property
- Management fees for 2024: €1,080
Read More
Description
REA Eoin Dillon is proud to present this bright first floor, two bedroom apartment in this modern sought after development close to Nenagh town and all amenities.
From the entrance hall to your left is the open-plan living, dining, and kitchen area, boasting tiled flooring in the kitchen, laminate timber flooring in living area and and a large front window that floods the space with natural light. The archway leads into the kitchen which has fully fitted timber units, an electric oven and hob, intergrated fridge/freezer, intergrated microwave and plumbing for a washing machine.
The apartment features two generous double bedrooms, each with laminate timber flooring. The main bathroom is well equipped with tiled flooring, a full sized bath with an overhead electric shower, W.C., and W.H.B.
Additional benefits include communal parking to the front, ensuring easy access, and its turnkey condition.
This apartment is an excellent choice for first-time buyers, investors, or those looking to downsize into a low-maintenance property. Located just minutes from Nenagh town centre, schools, shops, and public transport links, it offers a combination of modern living and a prime residential location.
Viewing is highly recommended.
Living/ Dining Room - 5.62m (18'5") x 3.97m (13'0")
Laminate wood flooring
Kitchen - 2.57m (8'5") x 1.77m (5'10")
Tiled flooring, fitted units, intergrated fridge/freezer, intergrated microwave, plumbed for washing machine
Bathroom - 2.26m (7'5") x 1.79m (5'10")
Tiled flooring, bath with electric shower over head, WC & WHB
Bedroom 1 - 3.26m (10'8") x 3.08m (10'1")
Laminate wood flooring
Bedroom 2 - 3.25m (10'8") x 3.12m (10'3")
Laminate wood flooring
Directions
From the Post Office in Nenagh , turn right onto St.Conlon`s Road. Proceed out this road, passing the hurling field. Take the left turn immediately after the petrol station into the Carrig Rua development. In the development continue going straight to the end of the estate and the apartment will be on your right hand side identified by our For Sale sign. Eircode: E45 NY79
Notice
Please note we have not tested any apparatus, fixtures, fittings, or services. Interested parties must undertake their own investigation into the working order of these items. All measurements are approximate and photographs provided for guidance only.
From the entrance hall to your left is the open-plan living, dining, and kitchen area, boasting tiled flooring in the kitchen, laminate timber flooring in living area and and a large front window that floods the space with natural light. The archway leads into the kitchen which has fully fitted timber units, an electric oven and hob, intergrated fridge/freezer, intergrated microwave and plumbing for a washing machine.
The apartment features two generous double bedrooms, each with laminate timber flooring. The main bathroom is well equipped with tiled flooring, a full sized bath with an overhead electric shower, W.C., and W.H.B.
Additional benefits include communal parking to the front, ensuring easy access, and its turnkey condition.
This apartment is an excellent choice for first-time buyers, investors, or those looking to downsize into a low-maintenance property. Located just minutes from Nenagh town centre, schools, shops, and public transport links, it offers a combination of modern living and a prime residential location.
Viewing is highly recommended.
Living/ Dining Room - 5.62m (18'5") x 3.97m (13'0")
Laminate wood flooring
Kitchen - 2.57m (8'5") x 1.77m (5'10")
Tiled flooring, fitted units, intergrated fridge/freezer, intergrated microwave, plumbed for washing machine
Bathroom - 2.26m (7'5") x 1.79m (5'10")
Tiled flooring, bath with electric shower over head, WC & WHB
Bedroom 1 - 3.26m (10'8") x 3.08m (10'1")
Laminate wood flooring
Bedroom 2 - 3.25m (10'8") x 3.12m (10'3")
Laminate wood flooring
Directions
From the Post Office in Nenagh , turn right onto St.Conlon`s Road. Proceed out this road, passing the hurling field. Take the left turn immediately after the petrol station into the Carrig Rua development. In the development continue going straight to the end of the estate and the apartment will be on your right hand side identified by our For Sale sign. Eircode: E45 NY79
Notice
Please note we have not tested any apparatus, fixtures, fittings, or services. Interested parties must undertake their own investigation into the working order of these items. All measurements are approximate and photographs provided for guidance only.
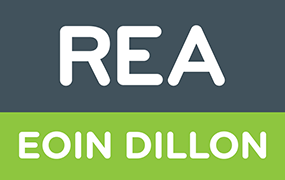
PSRA Licence No: 001790
Get in touch
Use the form below to get in touch with REA Eoin Dillon (Nenagh) or call them on (067) 33468
